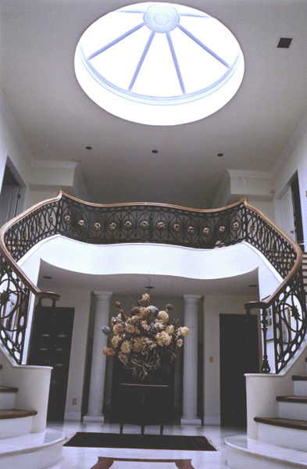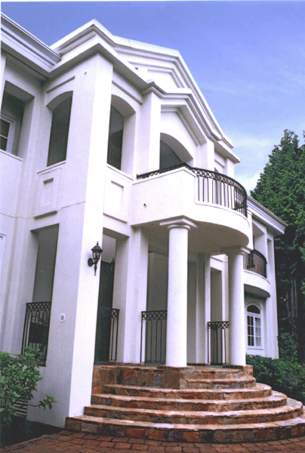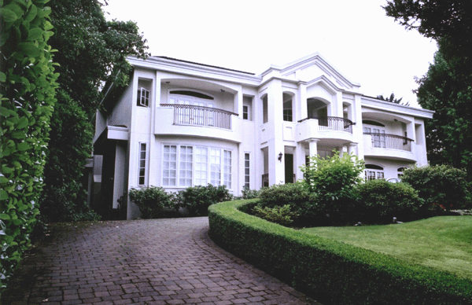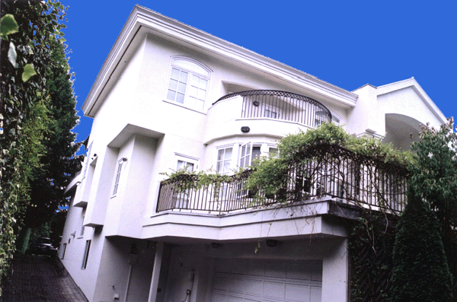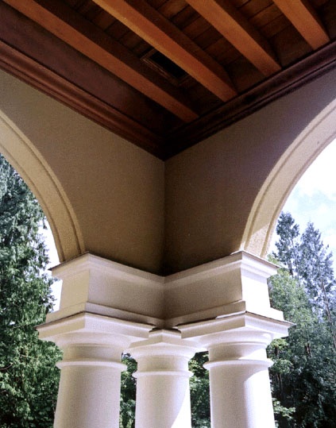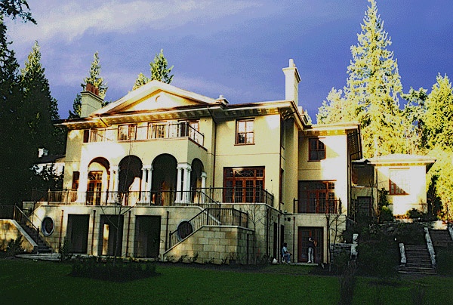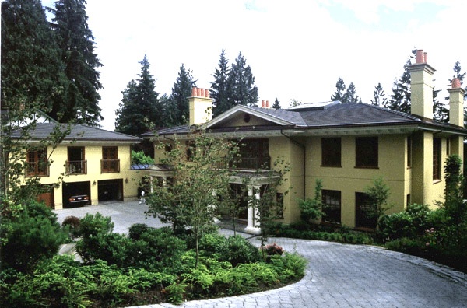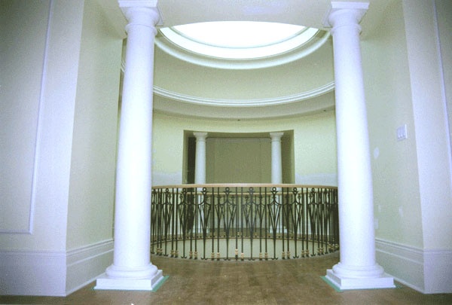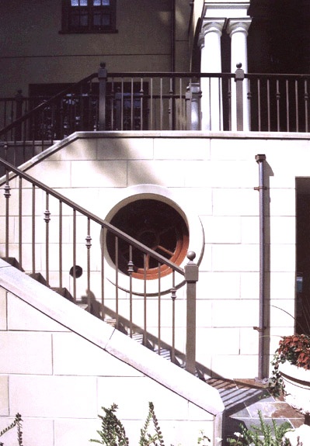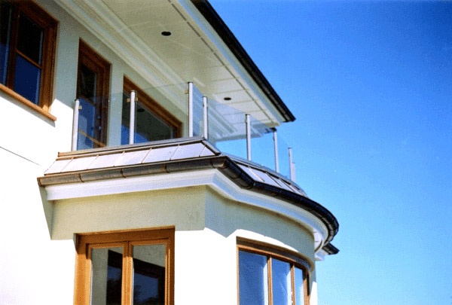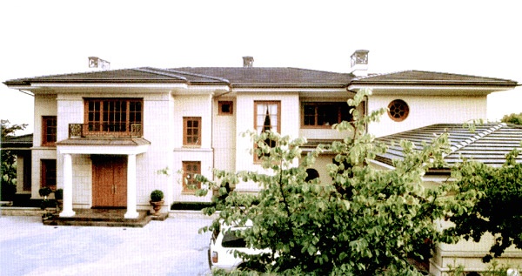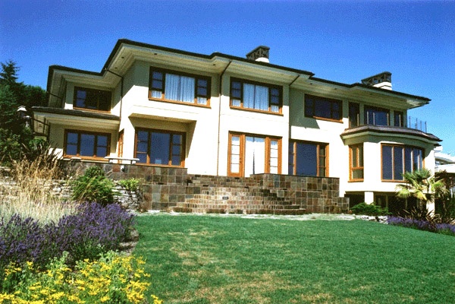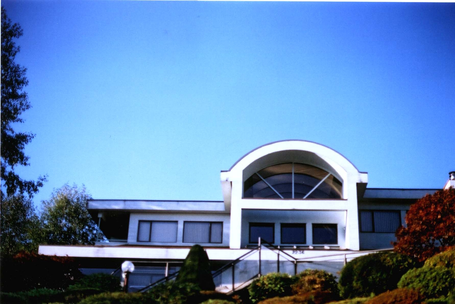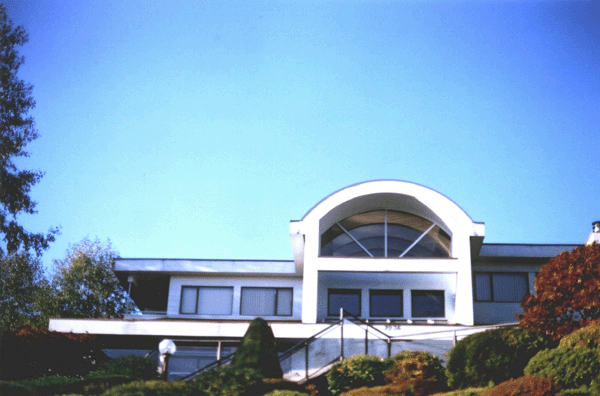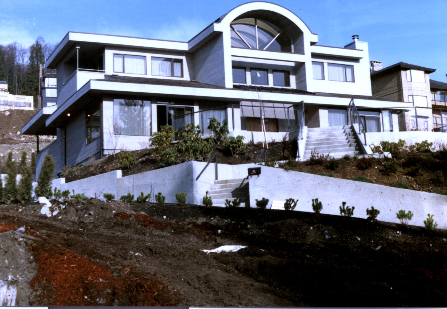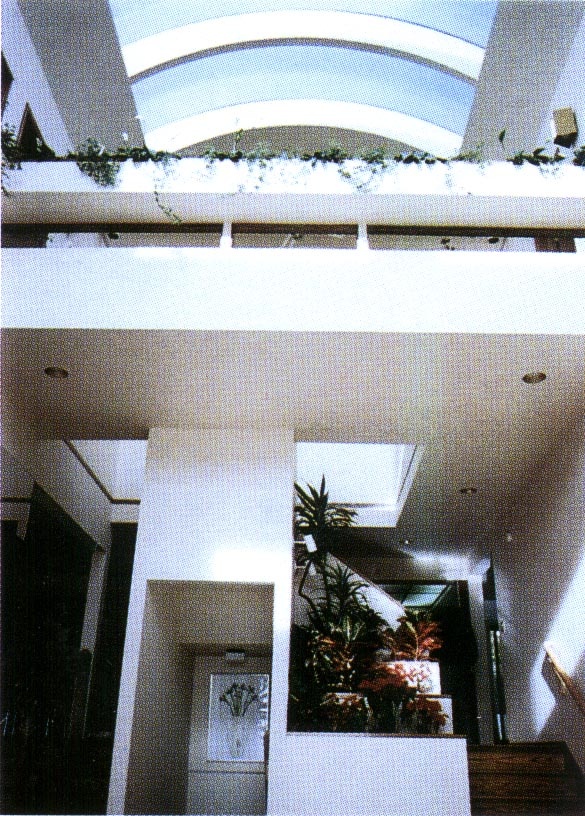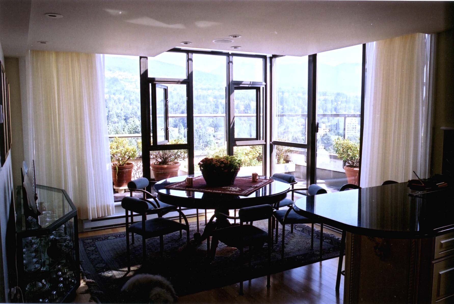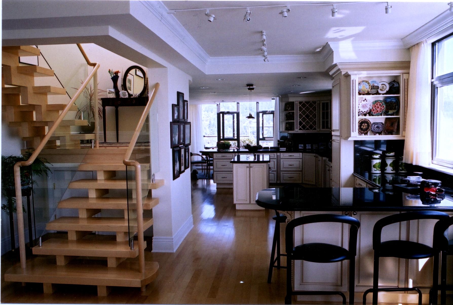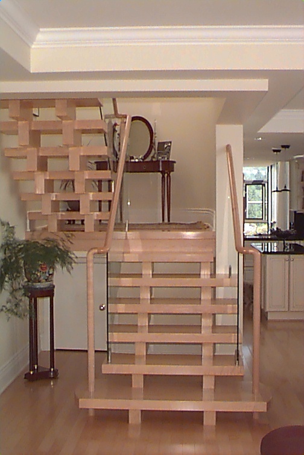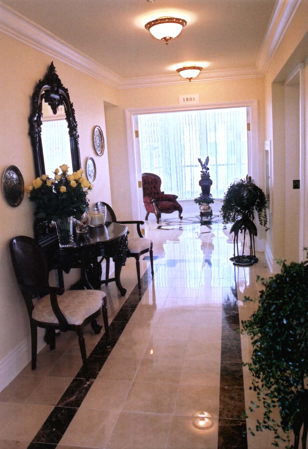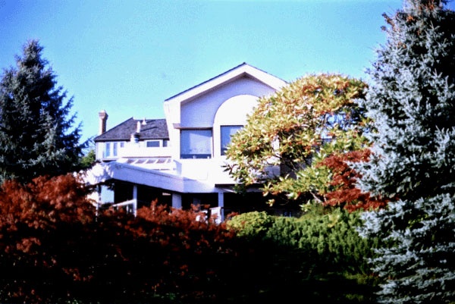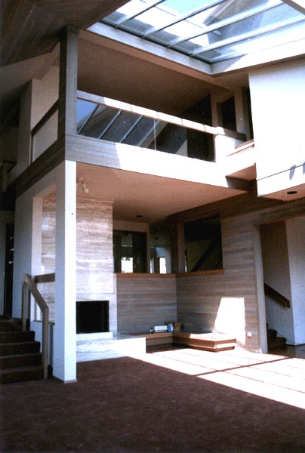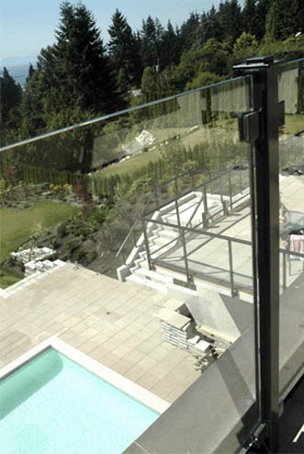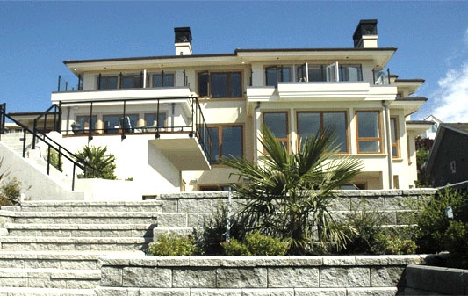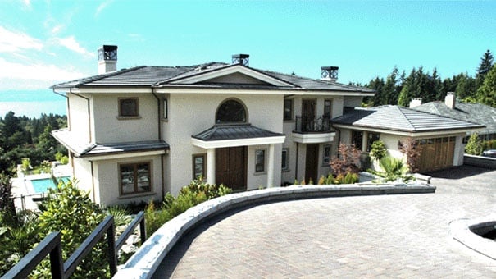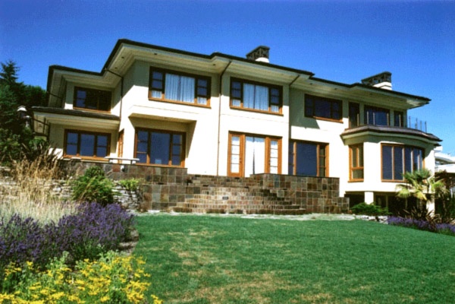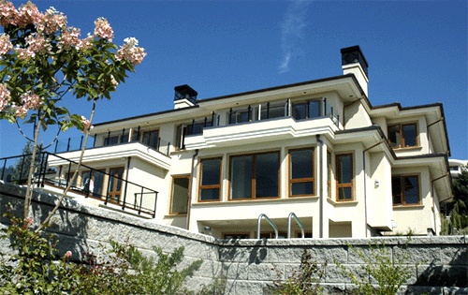PRIVATE RESIDENTIAL
A 7,000 SQ.FT. custom house with a large dome skylight over grand entry hall. the house desplays a laminated beam support structure and glasing as the main focus of the entry. the continuous skylight over the grand entry allows the connecting main family room, living room and dining room to glow whith natural light.wood siding is used as the only exterior material be emphasize simplicity and sustainability.
Located on a slope with a dramatic view to ocean, the client desired to have a flat backyard with direct access from kitchen/family room. This necessitated importing 700 trucks of soil, gravel and construction of multi-level retaining walls. The total square footage is close to 10,000 square feet on three levels with theater, sauna, steam room, two storey grand entry hall, swimming pool, jacuzzi and multi-purpose recreation room.




